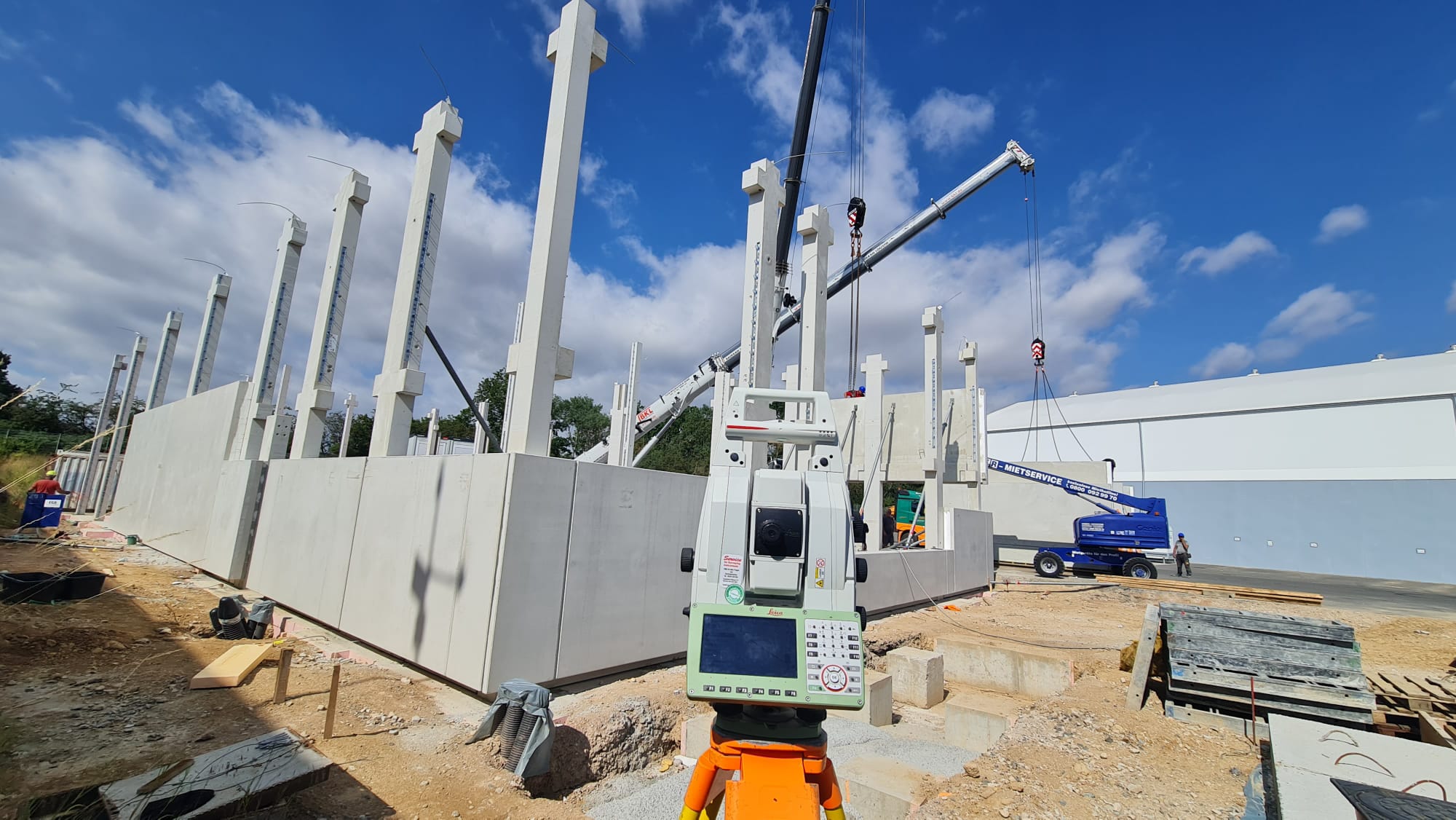
The new building consists of an office and administration building as well as a workshop and social building. The office and administration building will be constructed as a reinforced concrete frame structure. Prefabricated columns with formed individual foundations will be placed on the foundation level and supplemented by strip foundations and frost aprons.
For the workshop and social building, a solid reinforced concrete floor slab will be built over strip and individual foundations. On top of this structure, the exterior walls and columns will be built as floor-to-ceiling precast reinforced concrete elements in various designs.
To provide the best experiences, we use technologies like cookies to store and/or access device information. Consenting to these technologies will allow us to process data such as browsing behavior or unique IDs on this site. Not consenting or withdrawing consent, may adversely affect certain features and functions.